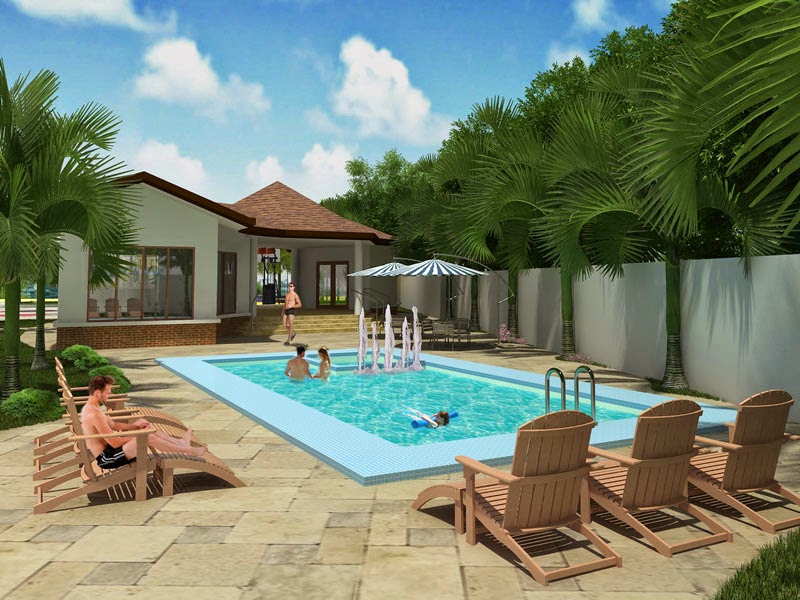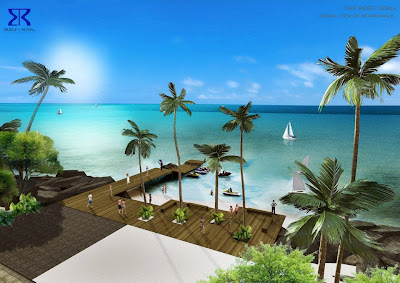Imagine… Tropical Inspired Modern Living. This is what sums up Luana Homes. Located in Calajoan, Minglanilla, Luana Homes is only a few meters walk from the highway. Though without a beach front, Luana Homes has all the amenities that you need in a luxurious resort. Wide Open Spaces, Lap & Kiddie Pool, Clubhouse, Gym, Basketball Court, and Cabanas. Now, you can have a vacation at your own home!
Amenities
-Clubhouse
-Basketball Court
-Lap & Kiddie Pool
-Gym
-Multi-Purpose Hall
-Meditation Garden
-Cabanas
-Strip Mall / Commecial Area
-Elegant Entrance with Guard House
-Concrete Roads with Street Signage
-Streetlights
-Concreted Perimeter Fence
-Centralized Water Distribution System
-Wastewater Treatment Facility (WTF)
-Underground Drainage System
Add Misc: 348,500.00
Total Price: 4,448,500.00
- Lot Area: 120sqm
- Floor Area: 87sqm
- 4 Bedroom
- 3 Toilet and Bath
- 2 Car Garage
- comes in Finished Configuration only
Unit Features
-Flooring: Homogenous Tile / Vitrified Ceramic Tile (Townhouse) or similar
-Interior Wall & Ceiling: Dry Wall Partitioning using -Metal Studs and Hardiflex -Board Painted White using -Davies or similar
-Exterior Walls: Painted using Davies or similar
-Comfort Rooms: Vitrified Ceramic Tile for Walls & -Floors, Fixtures using HCG brands
-Doors: Flush Doors
-Windows: Sliding / Awning Windows
-Roofing: Pre-Painted Colored Steel Roof (Spanish Tile Type)
-Kitchen Counter: Granite Slab, Stainless Dual Tub -Kitchen Sink
-Flooring: Homogenous Tile / Vitrified Ceramic Tile (Townhouse) or similar
-Interior Wall & Ceiling: Dry Wall Partitioning using -Metal Studs and Hardiflex -Board Painted White using -Davies or similar
-Exterior Walls: Painted using Davies or similar
-Comfort Rooms: Vitrified Ceramic Tile for Walls & -Floors, Fixtures using HCG brands
-Doors: Flush Doors
-Windows: Sliding / Awning Windows
-Roofing: Pre-Painted Colored Steel Roof (Spanish Tile Type)
-Kitchen Counter: Granite Slab, Stainless Dual Tub -Kitchen Sink
Lot Area: 80sqm
Floor Area: 66sqm
Price: 2,950,000.00
Add Misc: 250,750.00
Total Contract Price: 3,200,750.003 Bedroom
2 Toilet and Bath
2 Car Garage
comes in Finished Configuration only
2 Toilet and Bath
2 Car Garage
comes in Finished Configuration only
Unit Features:
-Flooring: Homogenous Tile / Vitrified Ceramic Tile (Townhouse) or similar
-Interior Wall & Ceiling: Dry Wall Partitioning using -Metal Studs and Hardiflex Board Painted White using -Davies or similar
-Exterior Walls: Painted using Davies or similar
-Comfort Rooms: Vitrified Ceramic Tile for Walls & -Floors, Fixtures using HCG brands
-Doors: Flush Doors
-Windows: Sliding / Awning Windows
-Roofing: Pre-Painted Colored Steel Roof (Spanish Tile Type)
-Kitchen Counter: Granite Slab, Stainless Dual Tub -Kitchen Sink
Lot Area: 80sqm
Price: 2,650,000.00
Add Misc: 225,250.00
Total Contract Price: 2,875,250.00
3 Bedroom
2 Toilet and Bath
2 Car Garage
comes in Finished Configuration only
-Flooring: Homogenous Tile / Vitrified Ceramic Tile (Townhouse) or similar
-Interior Wall & Ceiling: Dry Wall Partitioning using -Metal Studs and Hardiflex Board Painted White using -Davies or similar
-Exterior Walls: Painted using Davies or similar
-Doors: Flush Doors
-Windows: Sliding / Awning Windows
-Roofing: Pre-Painted Colored Steel Roof (Spanish Tile Type)
-Kitchen Counter: Granite Slab, Stainless Dual Tub -Kitchen Sink
Floor Area: 68sqm
3 Bedroom
2 Toilet and Bath
1 Car Garage
comes in Bare/Finished Configuration
Price: 2,350,000.00
Add Misc: 199,750.00
Total Contract Price: 2,549,750.00
Unit Finished:
-Flooring: Homogenous Tile / Vitrified Ceramic Tile -(Townhouse) or similar
-Interior Wall & Ceiling: Dry Wall Partitioning using -Metal Studs and Hardiflex -Board Painted White using -Davies or similar
-Exterior Walls: Painted using Davies or similar
-Comfort Rooms: Vitrified Ceramic Tile for --Walls & --Floors, Fixtures using HCG brands
-Doors: Flush Doors
-Windows: Sliding / Awning Windows
-Roofing: Pre-Painted Colored Steel Roof (Spanish Tile Type)
-Kitchen Counter: Granite Slab, Stainless Dual -Tub --Kitchen Sink
Real Estate Licensed Sales Person
Contact Now Property Investment
Division Manager Calachuchi
Terry Caneda
Cell no. +639262499879
Landline no. (032) 511-2306
Facebook Account: Terry Caneda
Email Ad: terry.caneda@yahoo.com / teresitacaneda@gmail.com


















.jpg)




























